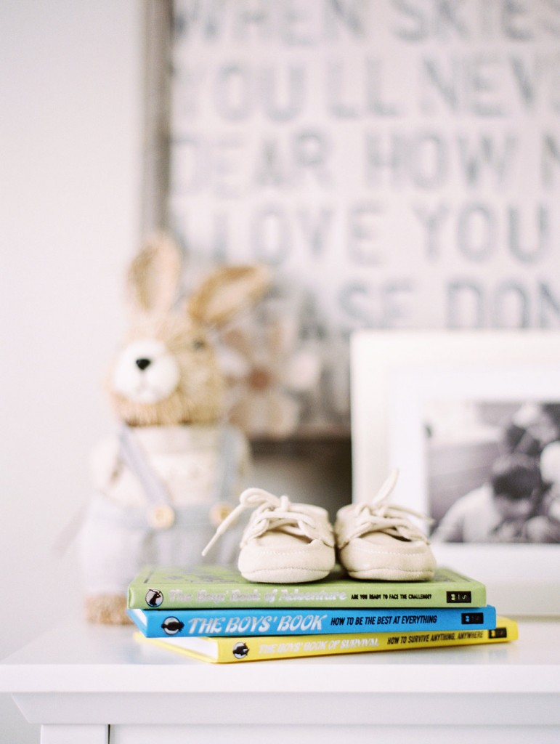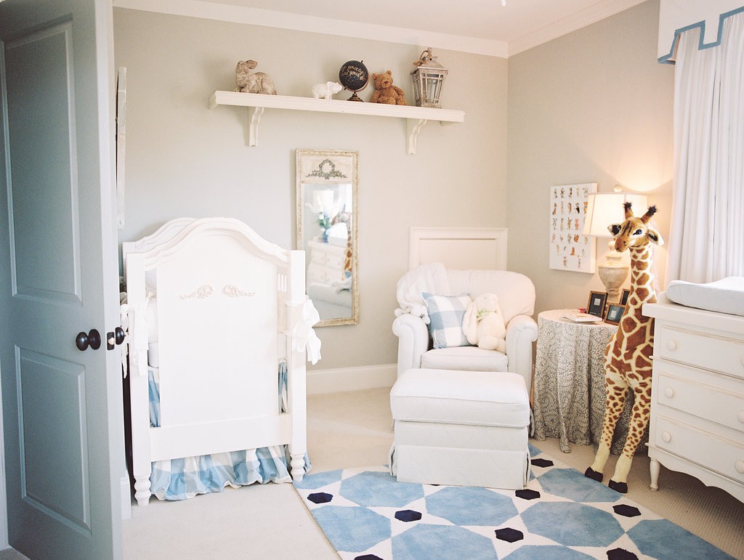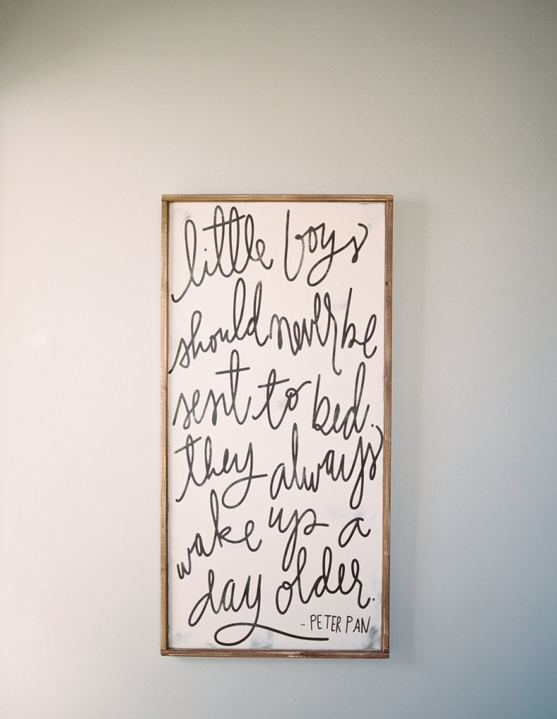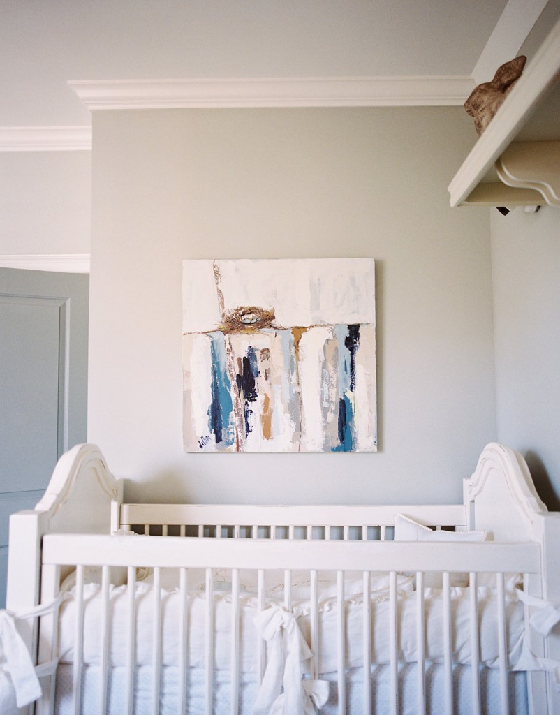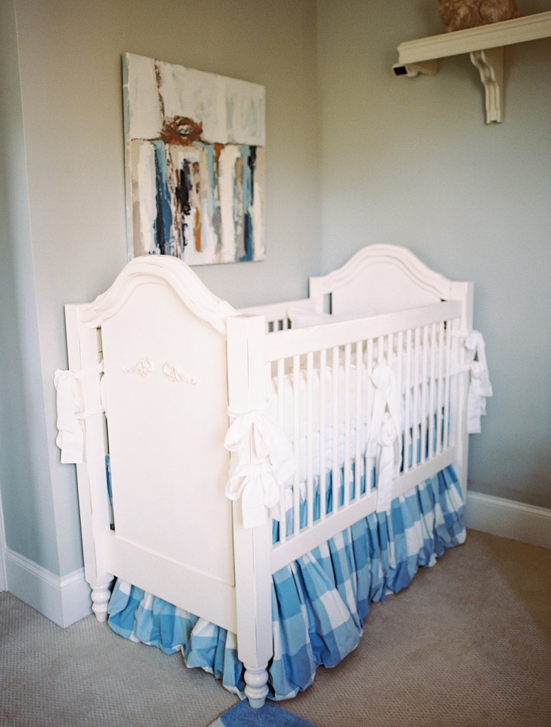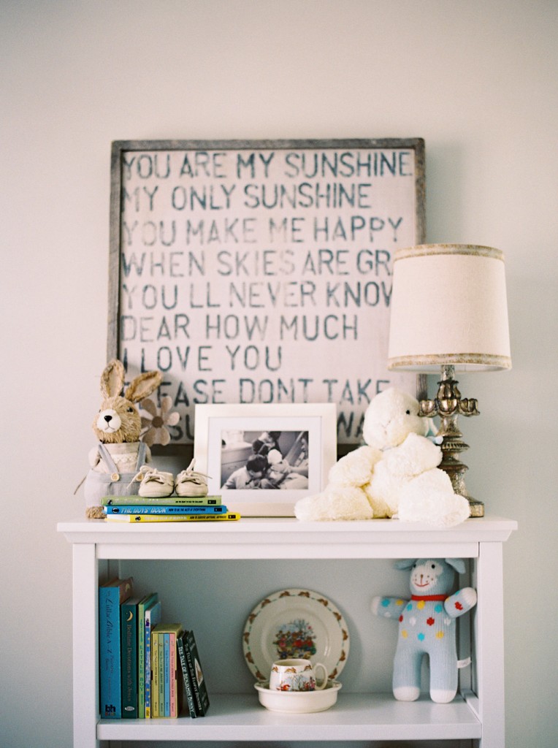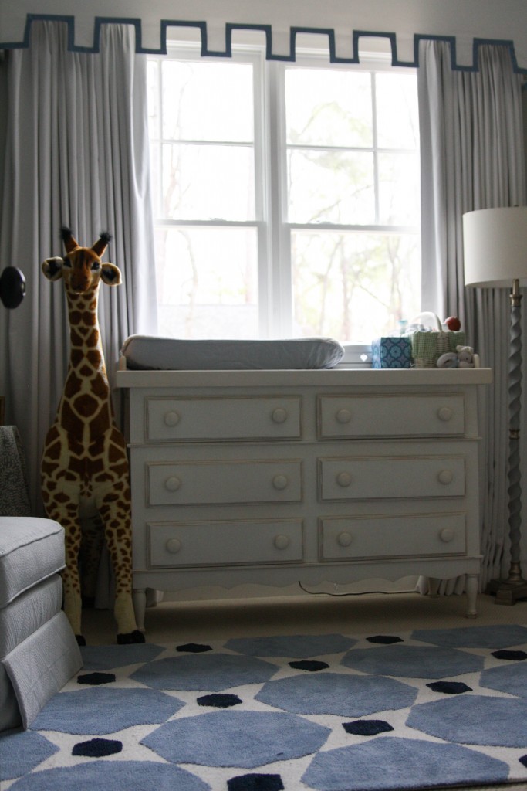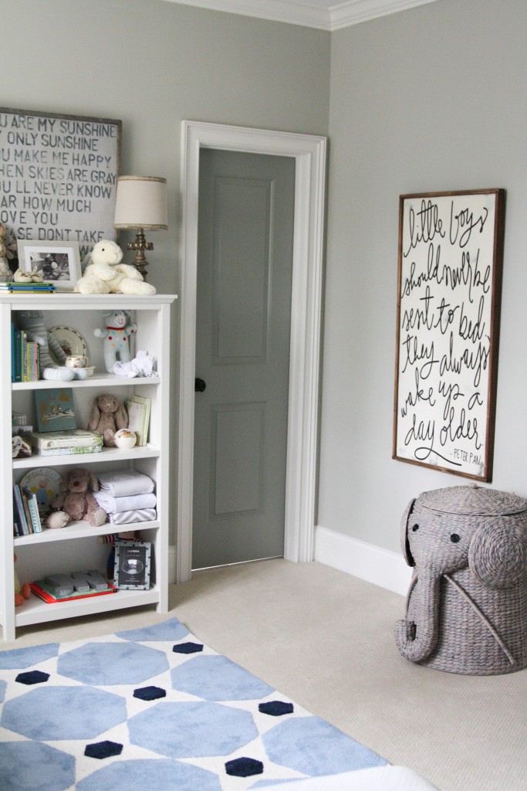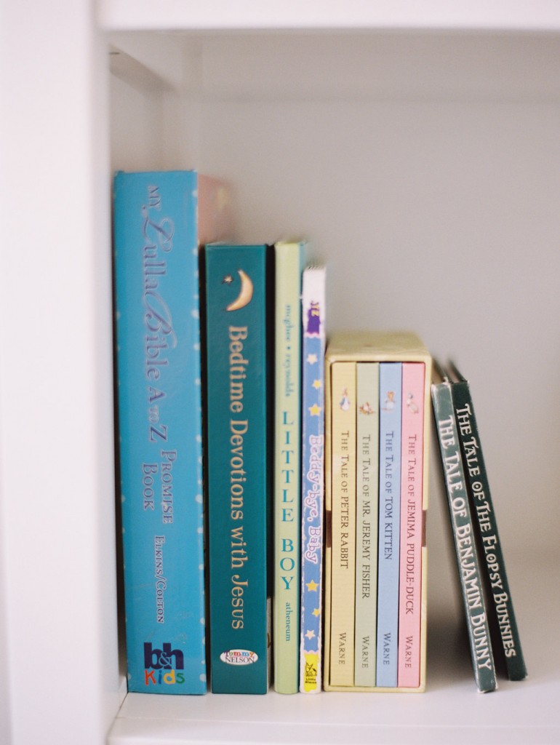I had so much fun nesting and preparing for James Walker. We moved into our house in December 2013 and this room was Hayes’s room. We never decorated it, though, because he was still in a crib and we knew he’d transition to a big boy bed soon anyway. And then I got pregnant with James Walker, so Hudson and Hayes moved in to a shared brother room and this room became the nursery.
We had all of the furniture, so it was great that we didn’t have to make any big purchases. I chose a simple, soft color scheme because I just love blues and wanted a soothing nursery. I wanted a lot of linen and pale blue with some fun pattern mixed in. The rocking chair was the same chair we had for Hudson and Hayes, but I got some great fabric from Fabric 101 here in Columbia for $8 a yard during an after-Christmas sale and had the chair and ottoman recovered.
A local friend of mine recently moved and was selling some of her home accessories, and she gave me the table skirt and I bought the table lamp and trumeau mirror from her for a steal!
The shelf on the wall was in Hudson’s room and before that it was in our study before Hudson was born. I bought a set of three of those from Ballard Designs right after Todd and I got married.
I did get all new crib bedding. My dear friend, Nina, was selling her white linen bumpers and crib skirt and it was exactly what I wanted for the bumpers, so I bought those from her. And I had the buffalo check crib skirt made from beautiful fabric from Calico Corners.
The “little boys” sign is from Aedriel and House of Belonging. I originally bought that to go in the playroom, but the more I looked at it, I knew it had to go in James Walker’s nursery. Maybe someday all three boys will share a bunk room and it can go in there!
The You Are My Sunshine sign was in our guest room in our old house and it is from Sugarboo Designs. I love seeing those lyrics on the wall. It’s impossible not to sing along!
The nest painting was something I’ve wanted forever and it was a gift to James Walker from my mom. The artist is Deann out of Nashville- she’s incredible!
On the shelves, we used a lot of things that were mine or Todd’s from our childhood. Books, Bibles, Beatrix Potter plates and piggy banks.
It was fun to take things we already had and move things around to create his nursery. I absolutely love sitting in this room and feeding and rocking my sweet boy. I hope he has many sweet dreams (and good sleep!) in this room!
Sources:
Crib: Newport Cottages
Changing Table/Dresser: Newport Cottages
Giraffe: Melissa and Doug
Rug: Overstock
Elephant Hamper: Home Decorators
Bookshelf: Pottery Barn Kids
Cafe Shelf: Ballard Designs
Nest Painting: Deann Designs
Little Boys Sign: House of Belonging
You Are My Sunshine Sign: Sugarboo Designs
Buffalo Check Fabric: Calico Corners
Bumpers: Cottage and Cabin on Etsy
Bunny Pillow and Blanket: Pom Pom at Home
